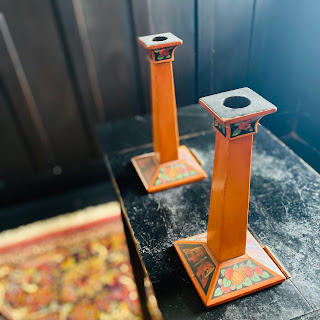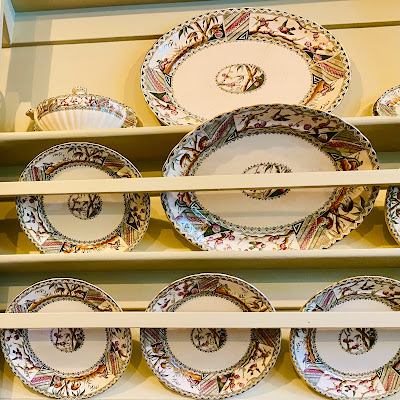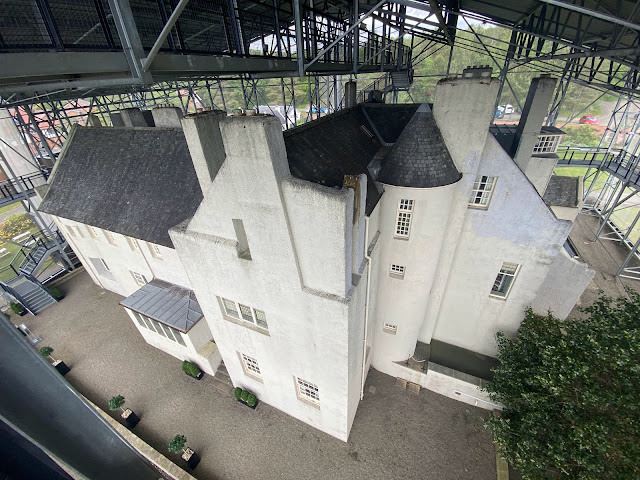Hill House, less than an hour's drive from Glasgow, was built as a result of a prosperous merchant taking a chance on a young architect. It also gave Rennie and Margaret Mackintosh an opportunity to implement their ideas using a more prosperous, established man's money.
But it's hard to imagine publisher Walter Blackie
and Anna, his even more traditional looking wife,
. . . laying their heads to rest in a room like this! They did, for half a century.
If God is in the details, so is Margaret.
Walter must have put his foot down in the study, which has a much heavier feel. It isn't clear if he read all those books lining his shelves or just published them.
The Blackies had five kids, whose rooms were let to lodgers as recently as the 1990s before the National Trust of Scotland acquired the property. Their bookshelf looks well-used.
And shopping at the local market, too.
Rennie designed Hill House from the inside out, which helps explain the scaffolding that completely surrounds the exterior. Like Fallingwater, Frank Wright's masterpiece, it leaks.
Perversely, walkways within the scaffolding allow visitors to see the architecture--with its nod to Scottish castles-- from a bird's eye perspective.
The neighborhood is suburban.
I asked a knowledgeable and very enthusiastic docent what Hill House looked like in the snow. She chased me down on the scaffolding ("You're easy to find!," she exclaimed in a nod to my overalls) to share this photo, taken several years earlier which had been much harder to find on her phone.



























No comments:
Post a Comment